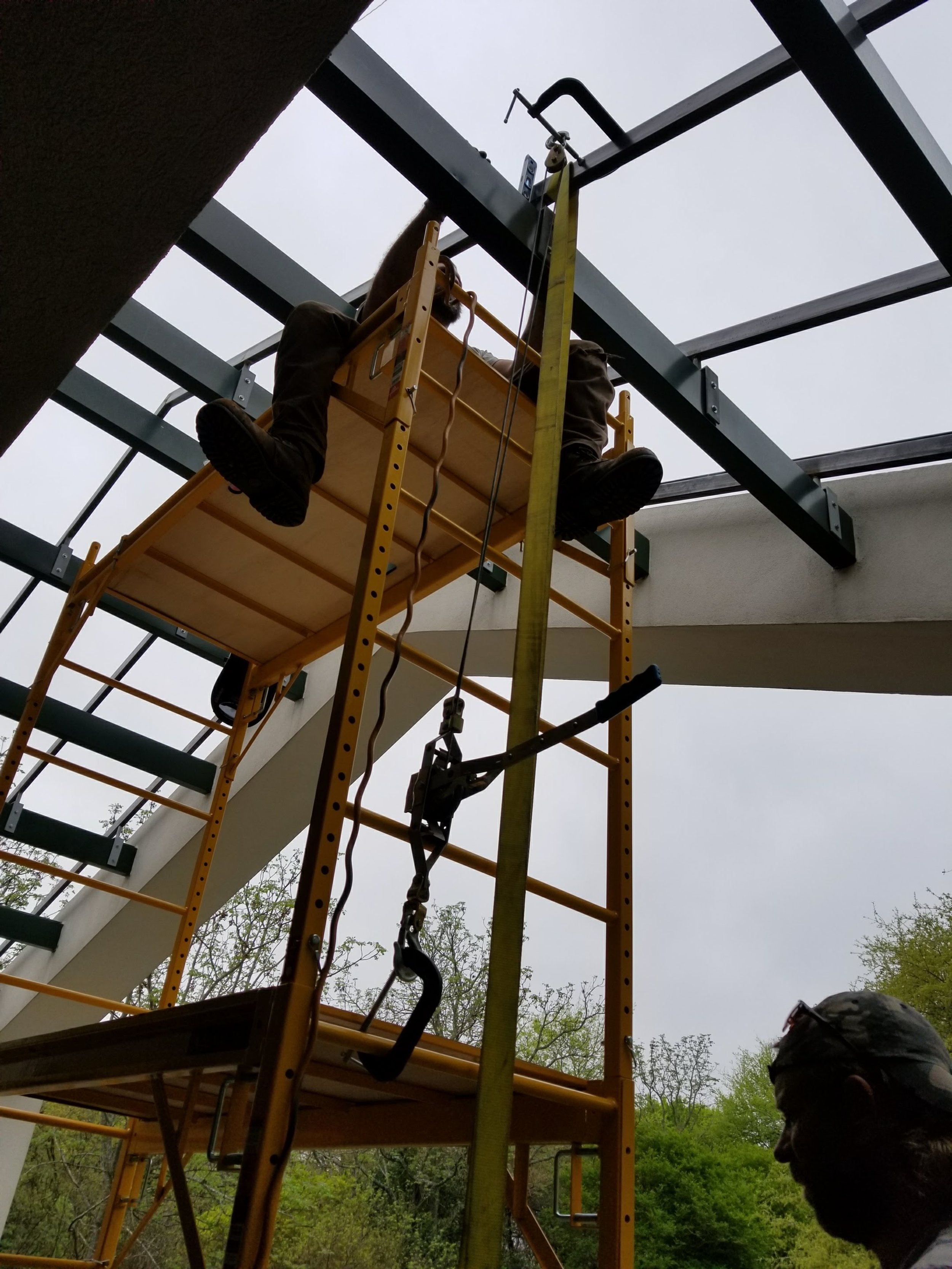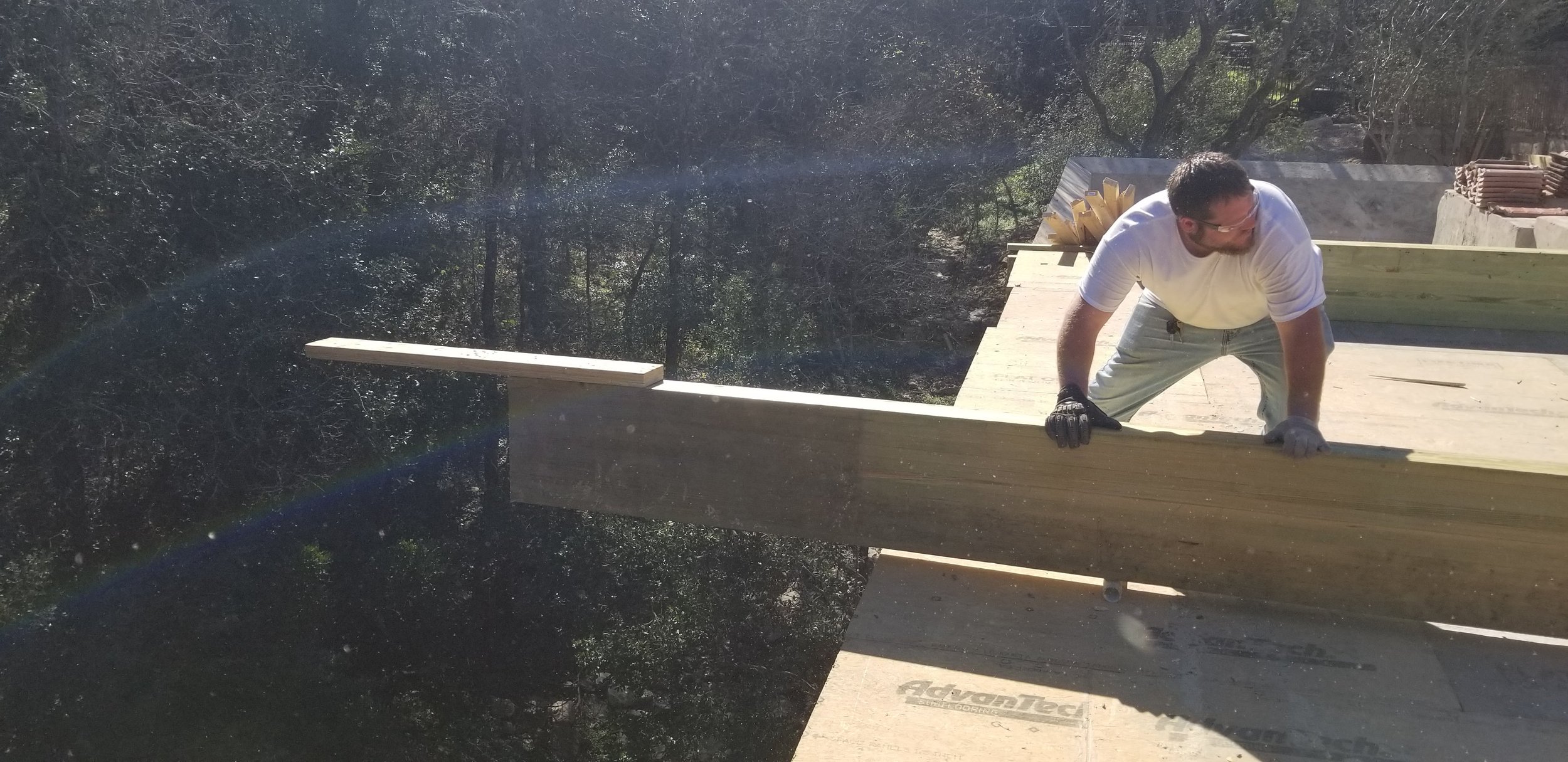
construction
is necessary to learning Design
As designers, we should realize that the lines on our paper carry incredible power. A 1” difference on a site plan can save a tradesperson weeks of work; an owner thousands of dollars; a user’s safety or even life!
I believe every able-bodied building designer should spend significant time involving themselves in a professional construction environment.
I carry a few insights from my time doing difficult labor for others’ design, managing the construction of projects I designed, and my own venture into design and production fabrication.
Here are some stories and lessons gleaned.

Smash Design Build
or, How I Stopped Building and Remembered I Love Construction
I operated Smash Design Build, a full-service design and construction office, headed solely by myself. I acted as sole designer, landscape designer, general contractor, project manager, bookkeeper, draftsman, and you get the point.
In the 7 years of operation, I learned how to draft my own design experiments so the people building them would understand and execute them. I learned to design on the fly while the hammers are flying. I learned that pretty architecture drawings only get you so far towards a really well-designed space. I learned too much about the global supply chain fragility. I learned its better to make the final decision on finishes after framing and sheathing are up.
I also learned that General Contractor is a serious role, and that there are others better suited for it than myself. So I retired my closed leather boots and donned my wool chukkas, and got back to being a more-informed version of what I really know how to do - design.
Hush House carries this construction knowledge base back to the studio, for the betterment of my projects.
Construction Documents
Media: lumber, cardboard, nearest writing utensil

6-Shooter Dumbells
My Quarantine Adventure
When Covid first hit Austin, Texas, the City of Austin decided to halt all private construction job sites indefinitely. It obviously scared most of us in the industry. I saw an opportunity though.
Since my local gym had closed down, I needed to find some home equipment. After being frustrated and unable to find commercial dumbells, I realized with my steel work experience that I could build my own. Since these would be in my home, I wanted to design a beautiful dumbbell that more resembled a work of art, not a utilitarian vestige waiting to be hidden under a bed.
I designed and fabricated a very minimal, buildable, scalable concept pair, which I called the Six-Shooter Dumbbell, due to its unique six solid round design. I fell in love with its purity of minimalist sculptural quality, high performance, and practical buildability. Its the Barcelona Pavilion of Dumbbells.
I immediately posted the first set on Austin Craiglist and Instagram.
It immediately sold for a hefty price.
This immediately created a new fabrication job for me, paying a reasonable rate.
It was off to the races. My backyard shop space became a full-on factory of steel cutting, grinding, welding, and finishing. Every pair was received by the buyer as a custom piece of art, with the praise to match. I was the King of Texas Dumbbells.
I thought at the time, “This isn’t how architecture school was supposed to go.” But I later realized it actually was. I was taught to design with discernment, to see opportunity, and to activate and execute.
I carry this lesson with me to Hush House:
Always keep walking past the Dead End sign.

Labor Informs Design
University of Texas Arlington School of Architecture, 2004
Design studios are fantastic vehicles for exploration and theoretical problem-solving. It might also be a terrible vacuum world for students, if not supplemented with real-world experience.
I found a job doing framing labor in San Antonio for the summer of 2004. Yes, a Texas summer, physical job, on a roof.
Naturally, I started at the bottom of the ladder, so to speak. My job was to be a “hand”, simply moving lumber and supplies around where they were needed. Let me tell you, that job was, to this date, the hardest physical experience of my life, even as a healthy 23 year old. Relentless heat, lack of shade (jobsites are mostly cleared of trees), and the acrobatics of maneuvering a lumber jungle gym add up to pure physical demand.
One night after work (oh yes - 12 hour days in the summer to capitalize on daylight hours), the framing lead came to me with the roof framing plan of the McMansion we were building. He knew I was deep in architecture school and wanted my help to understand how the framing plan was supposed to be built.
If you’ve never seen a McMansion roof framing plan, imagine a spider web but made into planes in three dimensions. Ridges, valleys, crickets everywhere - complete disregard for editing for simplicity. Or take a look at the sample here.
Needless to say I was not helpful. I couldn’t make heads or tails of it. Me, an advanced architecture student. I saw no trace of Le Corbusier’s “regulating lines”, Mies’ god in the details, or any resemblance of what we called “Architecture” for that matter. What's worse - the builders had no clue how to build it.
That night I learned the extreme disconnect between designer and laborer. No laborer would ever dream to organize a roof like the McMansion designers are producing (still).
But more importantly, I learned that I should and could design buildings that make life easier for everyone. In the case of this roof - less heat strokes for laborers, less money wasted for owners, and less leaks for the users. And all this lesson cost was being laughed at for a summer.
“Buenos Dias, Maestro! Jajaja!”
Texas McMansions
(Google Earth)
Trybox roof
(Google Earth)





