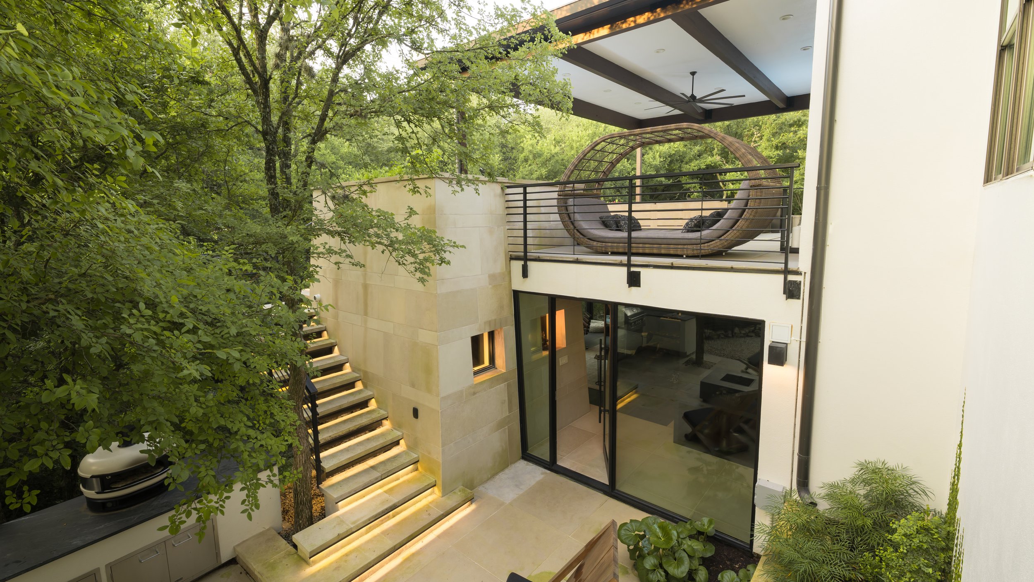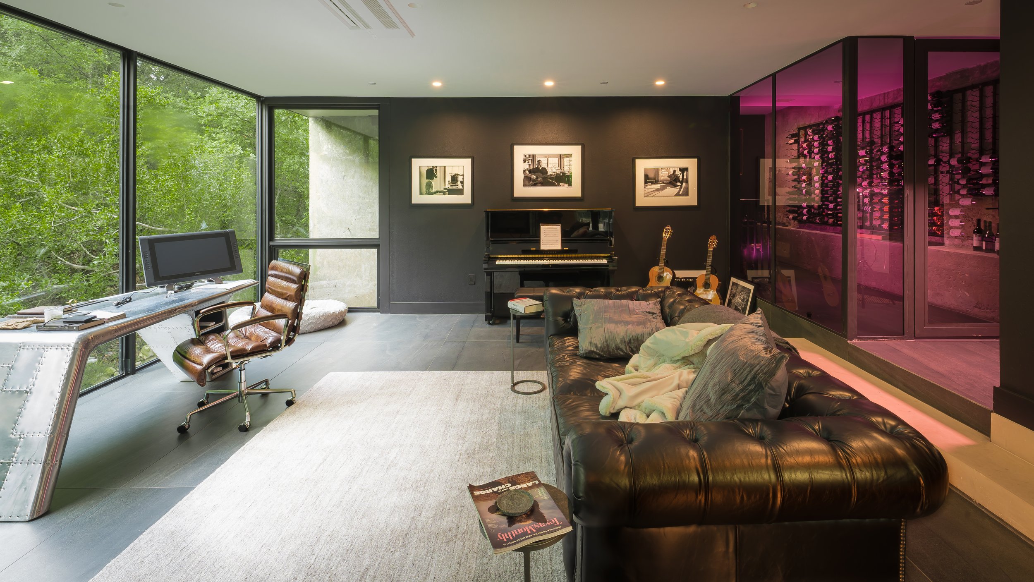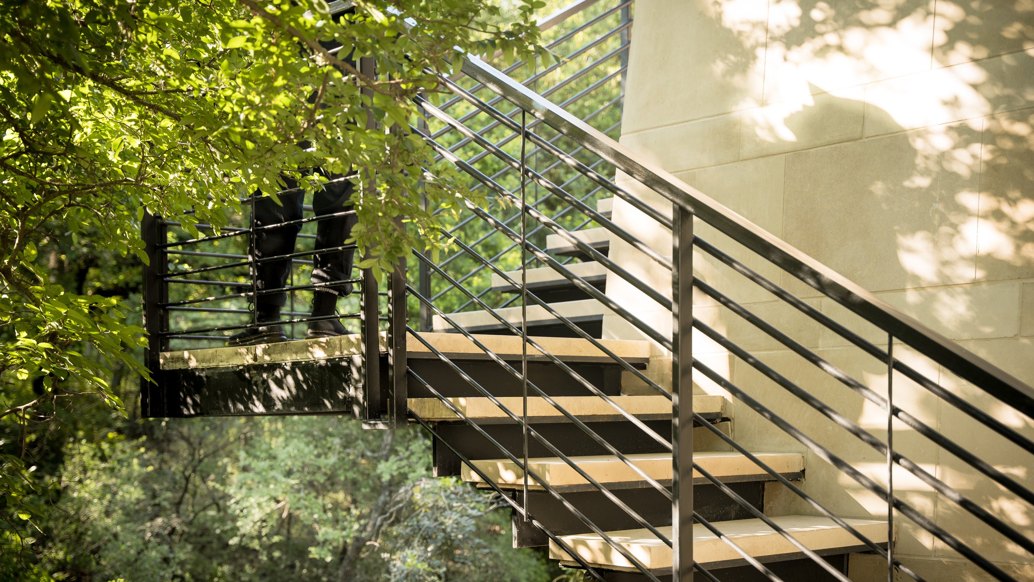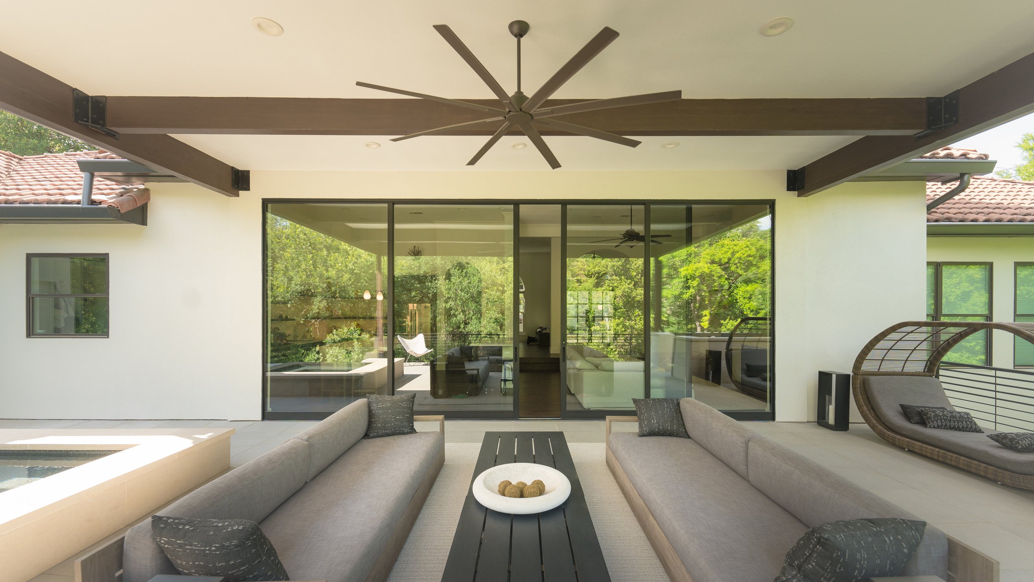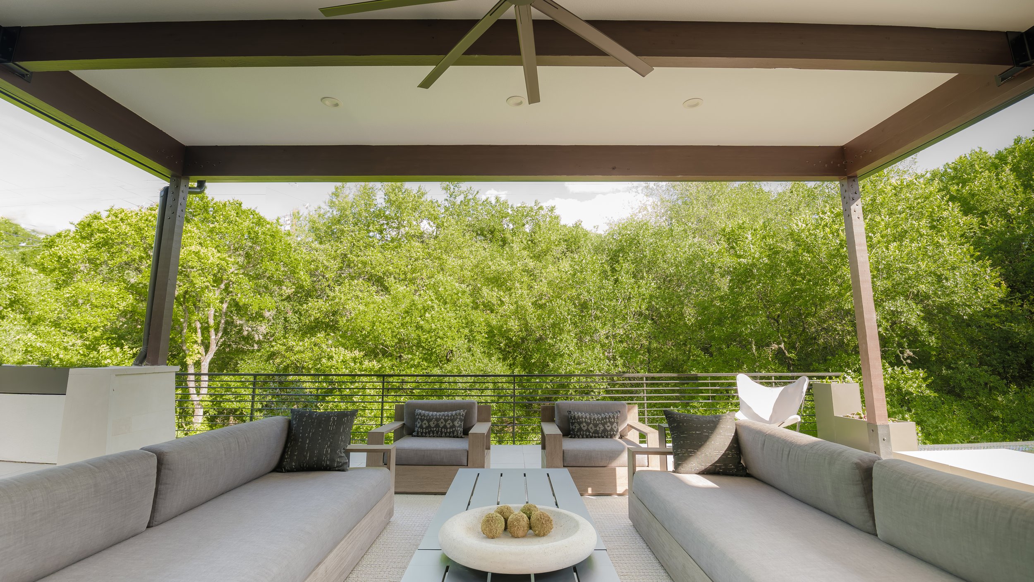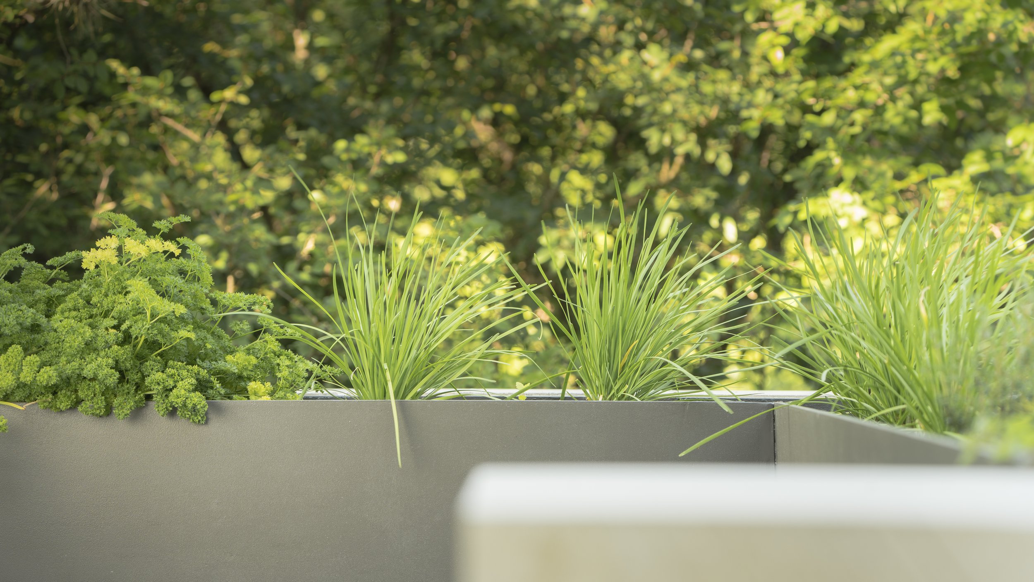ink+well
“I want to write books on the creek, and swim in the trees.
“Stepping into my writer’s studio is like discovering a cave. The limestone block steps stagger like a creek bed. My desk waits like a boulder at the water’s edge. The wine cellar calls like a treasure box.
“Venturing up to my pool patio feels like scaling a boulder. I take the stone stairs. They wind around the limestone library tower, grazing the forest canopy.
“My pool patio feels like an extension of the forest canopy. Its easy to ponder the life of cardinals here.
“The trees, the water, the sun and the shade. When we swim here, we feel like part of the world.”
The Ink+Well home addition integrates a creek bed, a dense forest canopy, a writer’s studio, and a new pool with covered patio - all into an existing cliffside Zilker Park Austin residence. The existing main house entry level sits 10.5 feet *above* the project's new office level below, sited on a west Austin limestone + caliche slope.
The steep cliff site, tight proximity to the creek, and the connection to a new level below the main house presented the main challenges. The rocky slope offered little space to find level floor area on the lower level. The arroyo / dry creek would be so present in the space, it could not be ignored in the lower level. The stair access between the two levels would need to be inviting, but not imposing.
The solution: embrace the challenges and mimic nature. By creating built interpretations of the natural environment, the project could blend into the surroundings - rather than squeeze a structure into it.
On the creek level below, winding offset patios + paths trail down to a cave-like home office, complete with a stone library and glass + concrete wine room. Above, at the main house's entry level, a latticework of steel railing trails mimics the forest canopy, densifying as they rise. The deep shelter of a heavy timber roof protects an oversized gathering patio, cozy to the pool. A floating limestone and steel staircase connects the creek and the forest spaces, winding around a stone tower - not unlike scaling a boulder.
The result is a compact addition with beautiful utility and artistic efficiency. The project is less an addition than a show of respect to the site and the existing house.
Hush House
Hush House
Smash Design Build
Austin, Texas
Marcus McKenzie
Design
Landscape
Construction
Location
Photography


