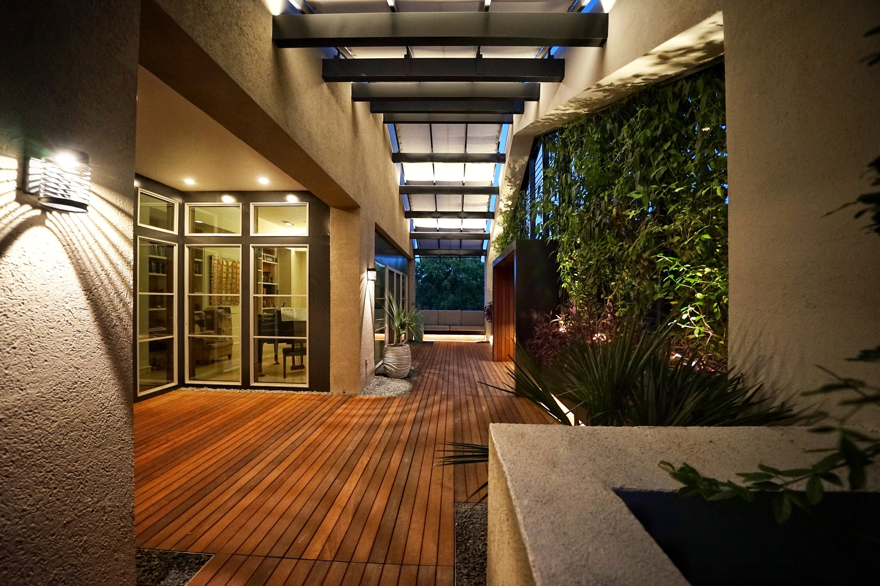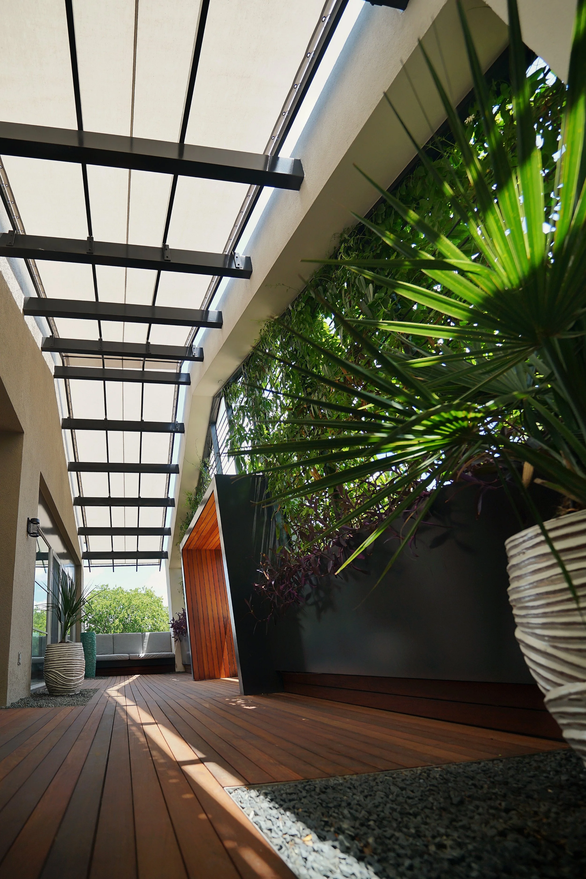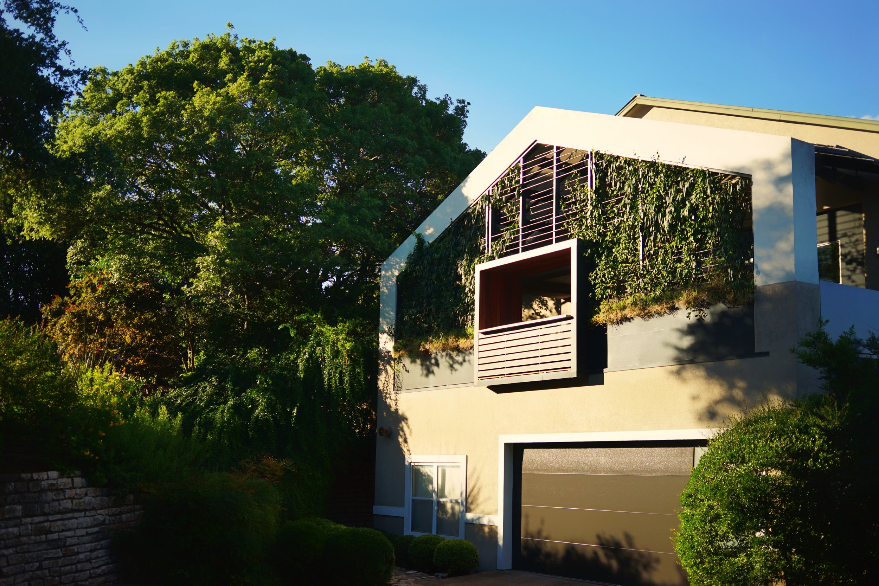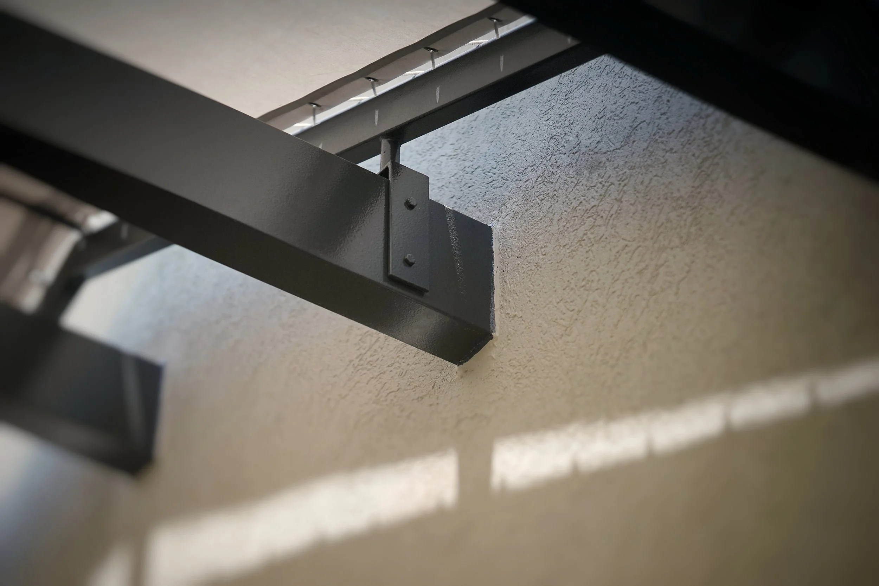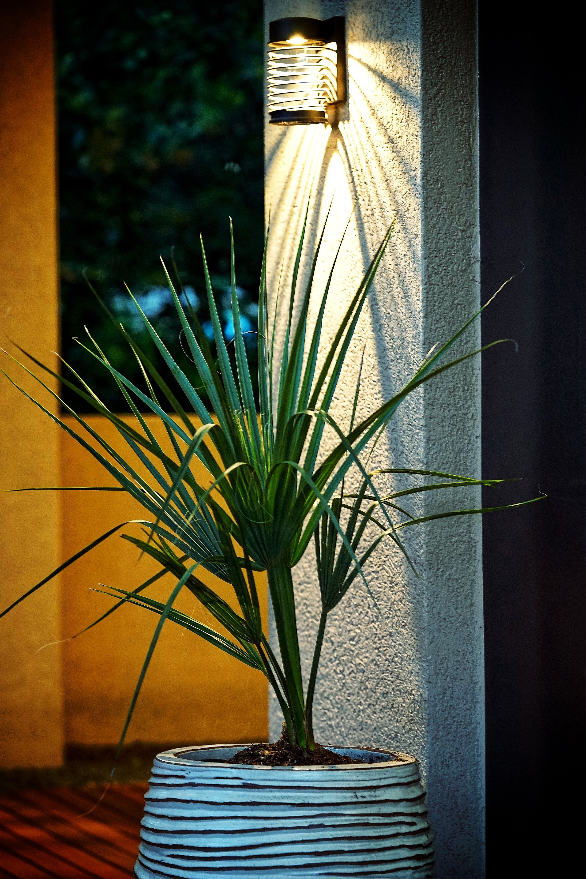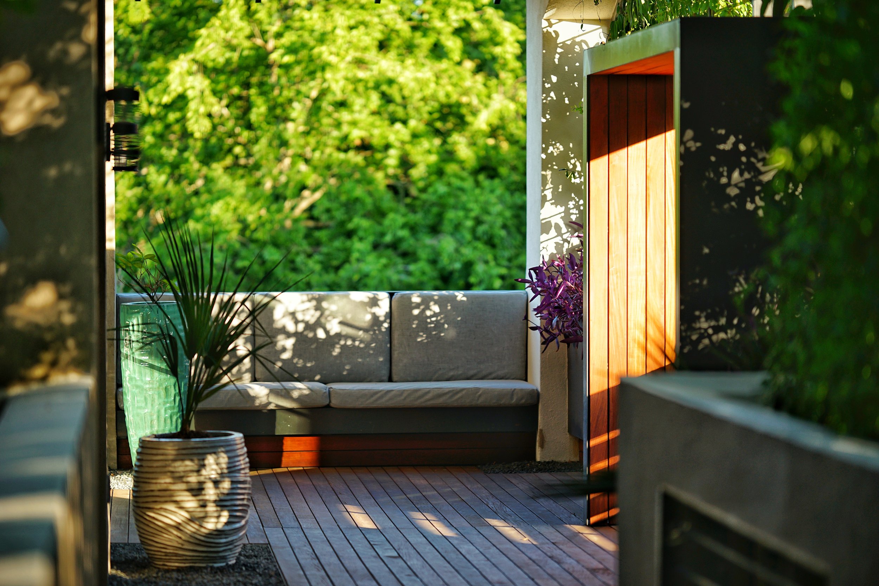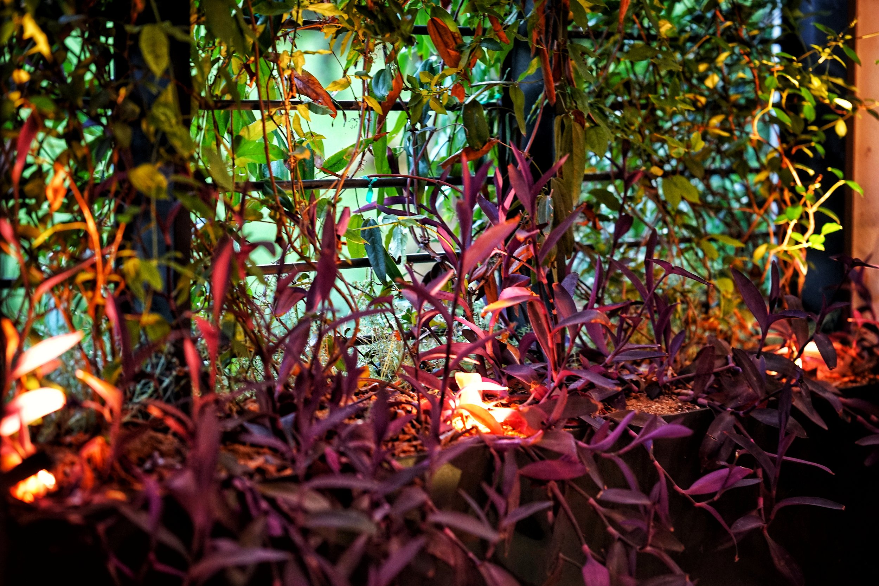la sombra
“Coming home to our patio feels like a looking through window into our future in Costa Rica.
“I feel the immediate cool of the evergreen vines, the airy shade of the canopy, and an invitation to peer out of the juliet balcony.
“Although this is a remodel, the form and lush greenery make it seem like it’s been here from the start.
“The space fuses a crisp and reliable modern aesthetic with the relaxed Costa Rica pura vida vibe.
“We are cool, protected, and relaxed here. We have created a sense of welcome, of adventure, of la pura vida.”
The extensive entryway remodel known as "La Sombra" (the shade) infuses a west Austin residence with the spirit of Costa Rican tropical home gardens. The project utilizes various outdoor elements architecturally, including a new shade canopy on an existing frame, new doors and windows, modern steel green screen, and new softscape features up to the front door.
The previous structure posed a challenge. The house was built in a shopping-center style with glass block infills, cheap tile walks, foam-stucco (EIFS) walls - all on a floating concrete slab over the garage below. Due to the predominantly surface-deep work area over the existing structure, the design approach required lightweight, meticulous, and effective new elements.
The design approach artfully welcomes the outdoors into the house by incorporating several innovative elements. Lightweight steel planters contain vines growing up a thin, modern steel trellis. A floating ipe hardwood deck extends the yard landscape inward, broken up with gravel areas like a landscape space (again, on an existing floating slab). The false beams of the old house support a new steel frame shade fabric canopy.
Other "indoor"-like features include a Juliet balcony, to peak "out" from the new outdoor room; a built-in cushion bench just outside the front den; and softened concealed lighting throughout to feel more indoorsy.
Other modern updates include new doors and windows featuring a glass french door with screens, clean horizontal lines of new steelwork, and a more natural color palette.
The result blends the inside and out into a playscape of light and shade, of building and landscape.
Hush House
Hush House
Smash Design Build
Rollingwood, Texas
Marcus McKenzie
Design
Landscape
Construction
Location
Photography



