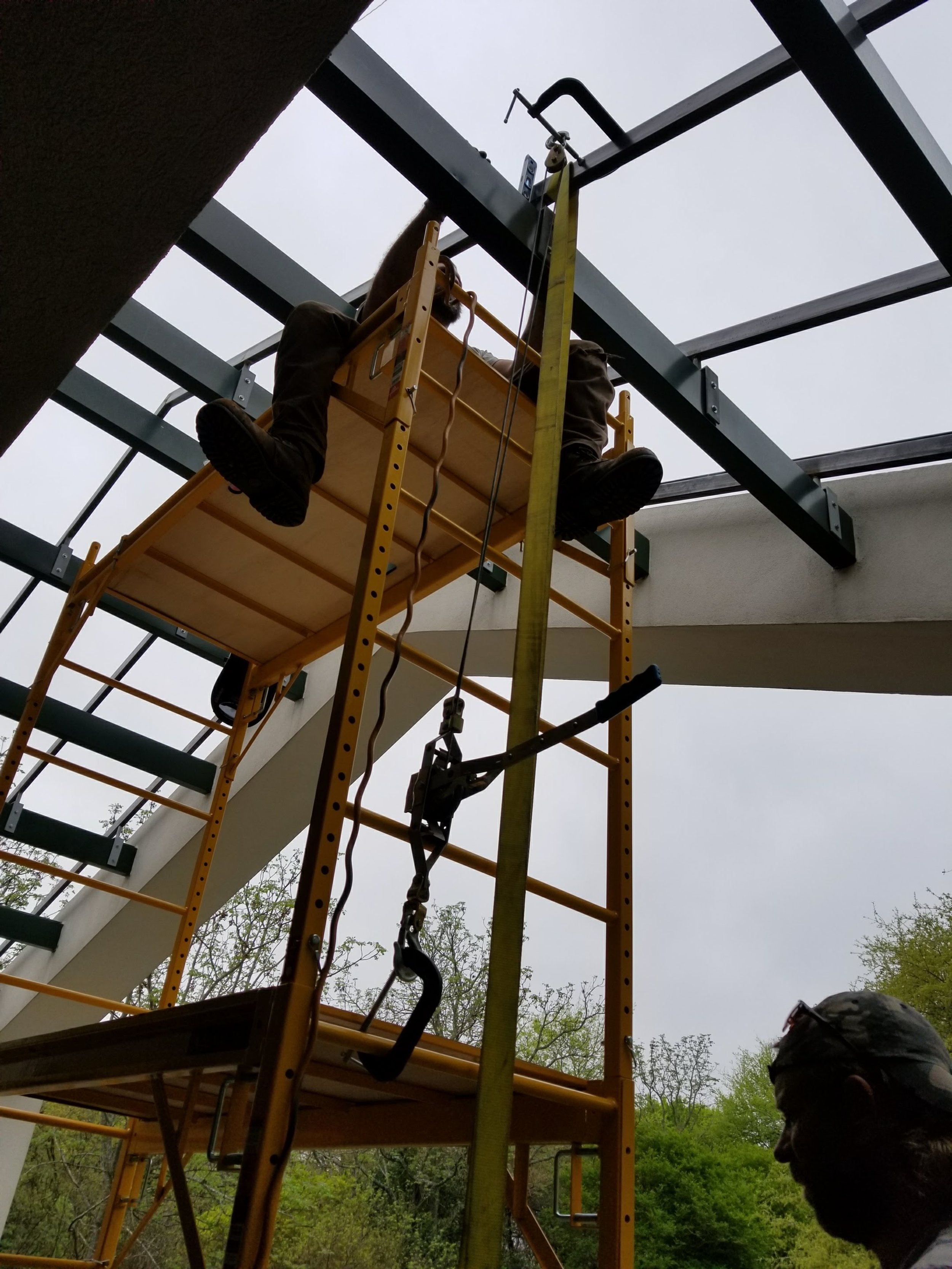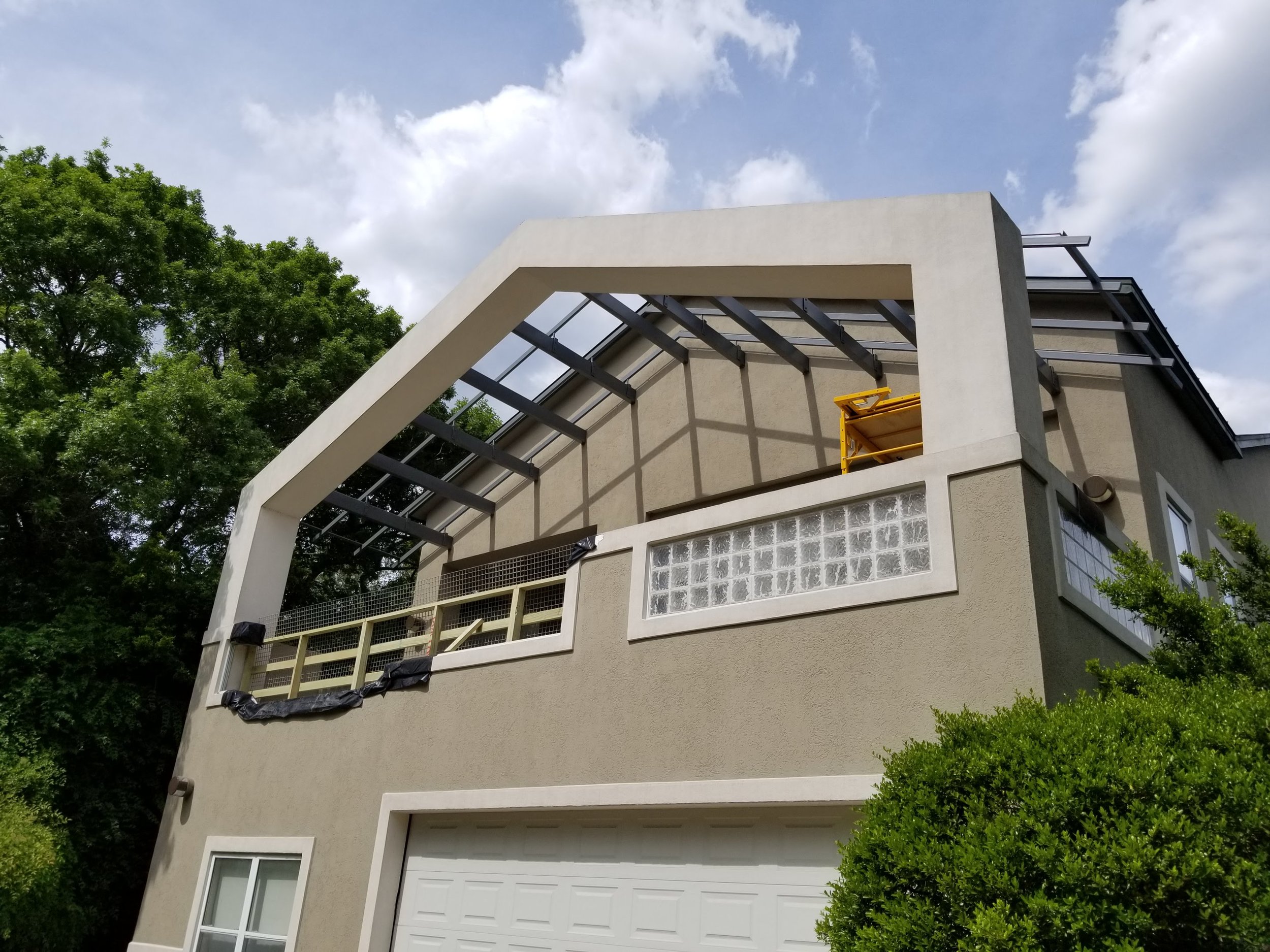The Process
-

The previous patio suffered from a very unfortunate case of the 1980’s.
-

Glass block, EIFS (foam+stucco), and harsh materials pallette all contributed to a very difficult environment for anyone to relax.
-

The first thing we knew needed to go was the glass block. Not only did the block date the house immediately, it functioned as a giant heat transfer from the unprotected patio.
-

Inspired by the homeowners’ second home in Costa Rica, we devised a major new connection to the new patio - a large unit of glass with a doubled set of french doors - one glass, and one screened - for a classic Costa Rica pura vida touch.
-

The next issue was the shade. The existing shopping-center-vibe pergola (shown in hunter green) provided no shade.
-

The pergola did offer a framework for us to work with. We designed and built 28 stand-off steel armatures to support a floating steel and fabric shade canopy. We actually built this first, so we could have shade for the rest of the project!
-

Here’s another view of the new steelwork going over the existing pergola members, before the fabric shade was installed.
-

The resulting canopy seamlessly merged the existing cross members (painted) with the modern steel + fabric shade canopy. Very shaded, yet still light, modern, and breezy. Pura vida vibes: check.
-

The next matter at hand was how to provide shade at this large opening.
-

I designed a steel trellis network above a lightweight steel planter, with a Juliet balcony for visitors to peek through.
-

These planters had to be extremely lightweight, since they are supported by an existing house wall. They had to be light both in structure and in the amount of the soil carried (and water within). The design lead to a thinly-walled planter with a mostly-false bottom. This also gave us space below for drainage, irrigation, and lighting.
-

My landscape and architectural experience really came in handy here. The planters, trellis, and balcony work together to not hide but showcase the one good thing about the home’s front elevation - the bold gable form. All for the sake of la pura vida.
